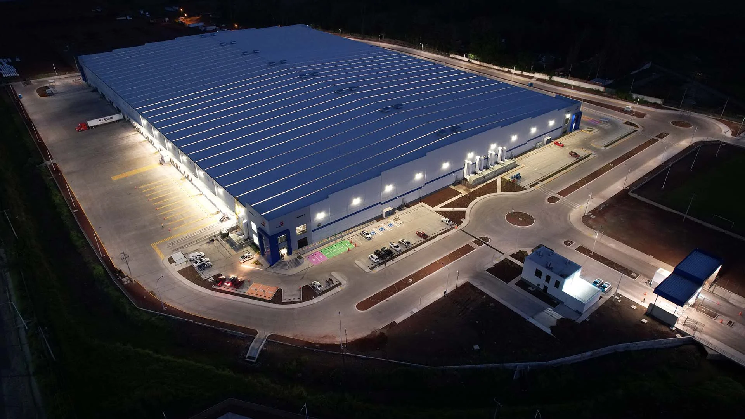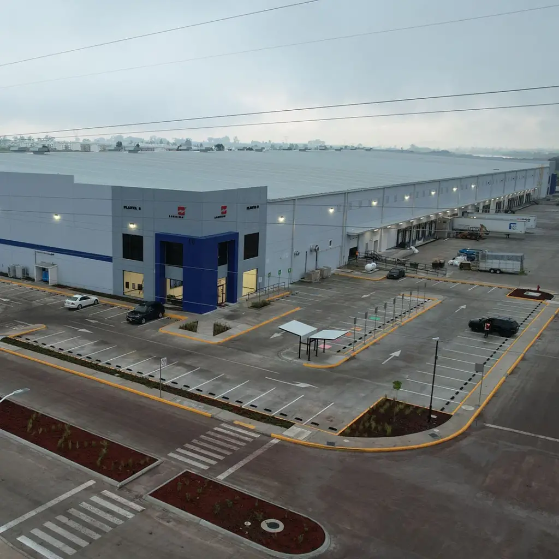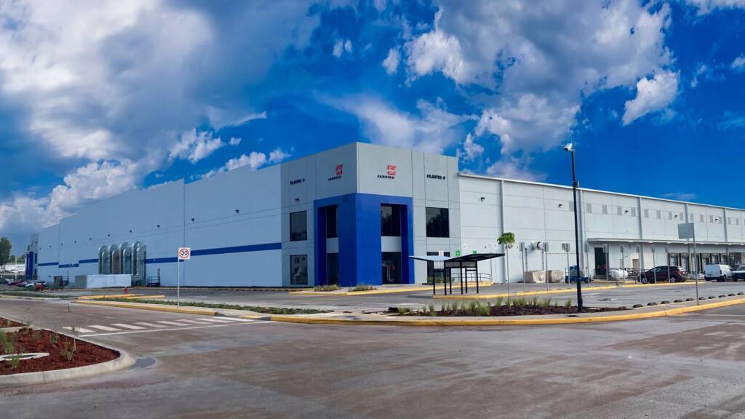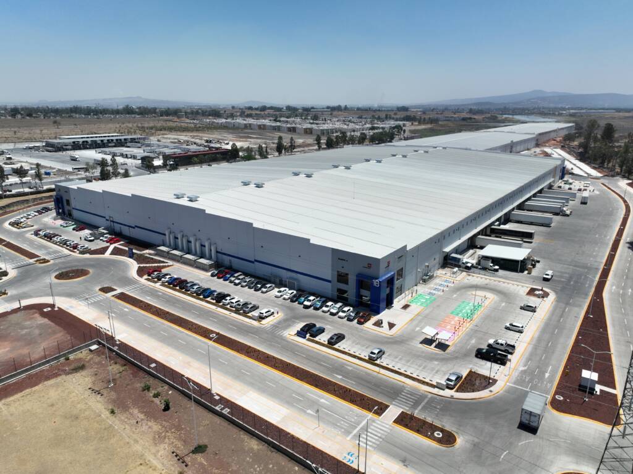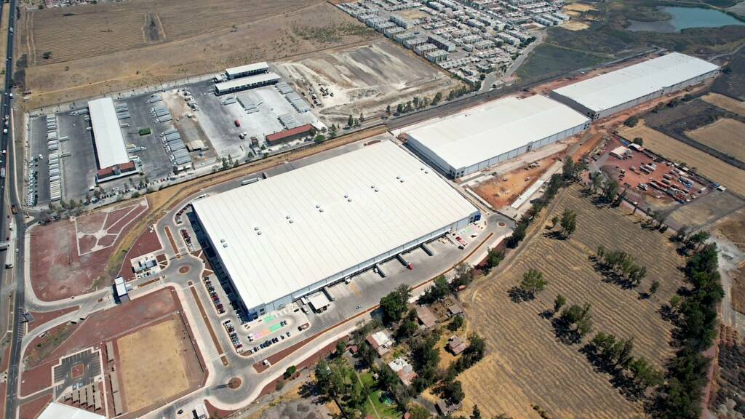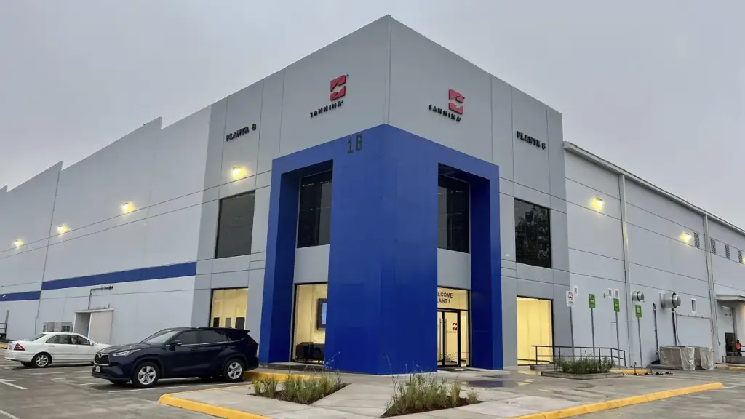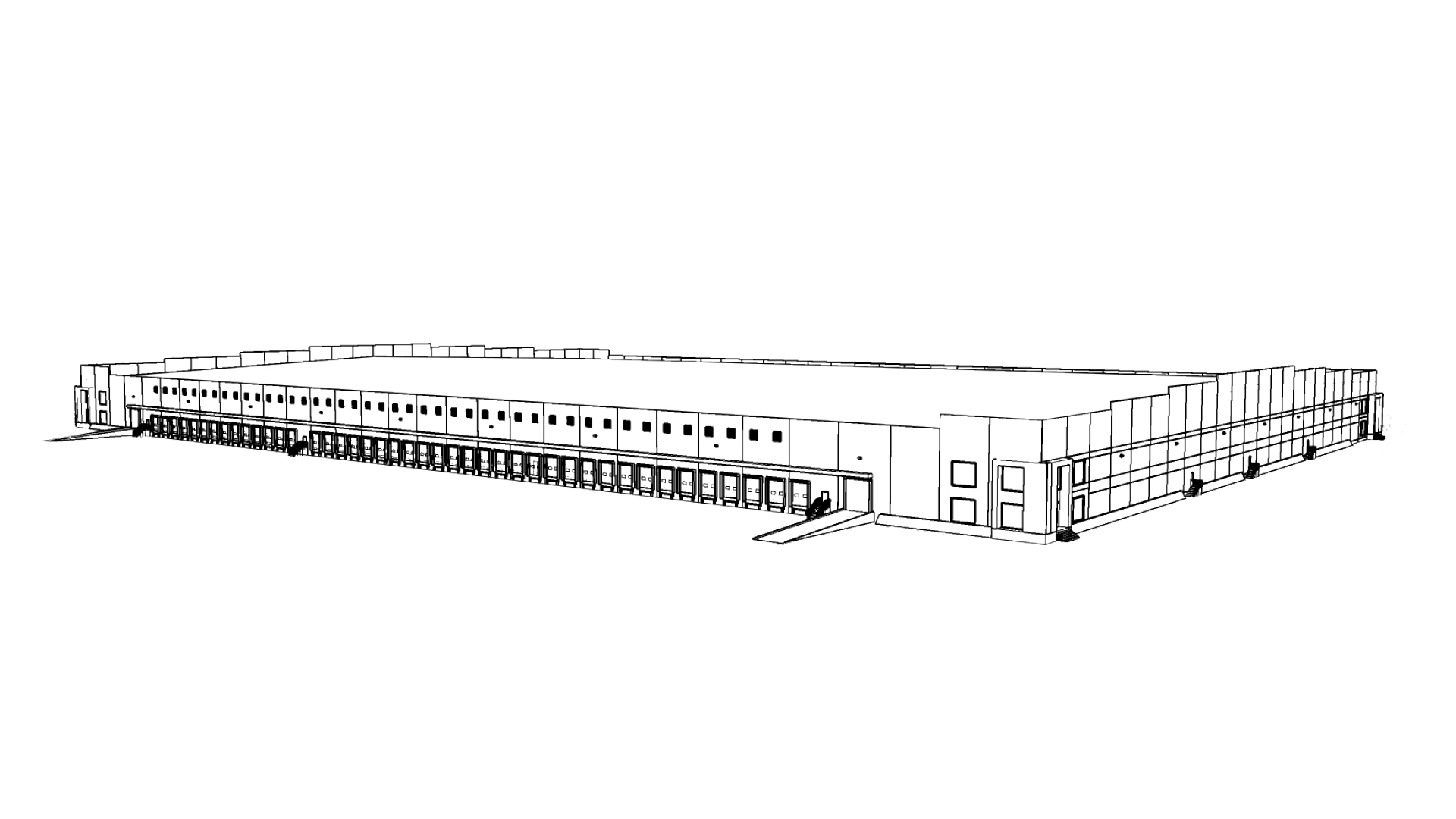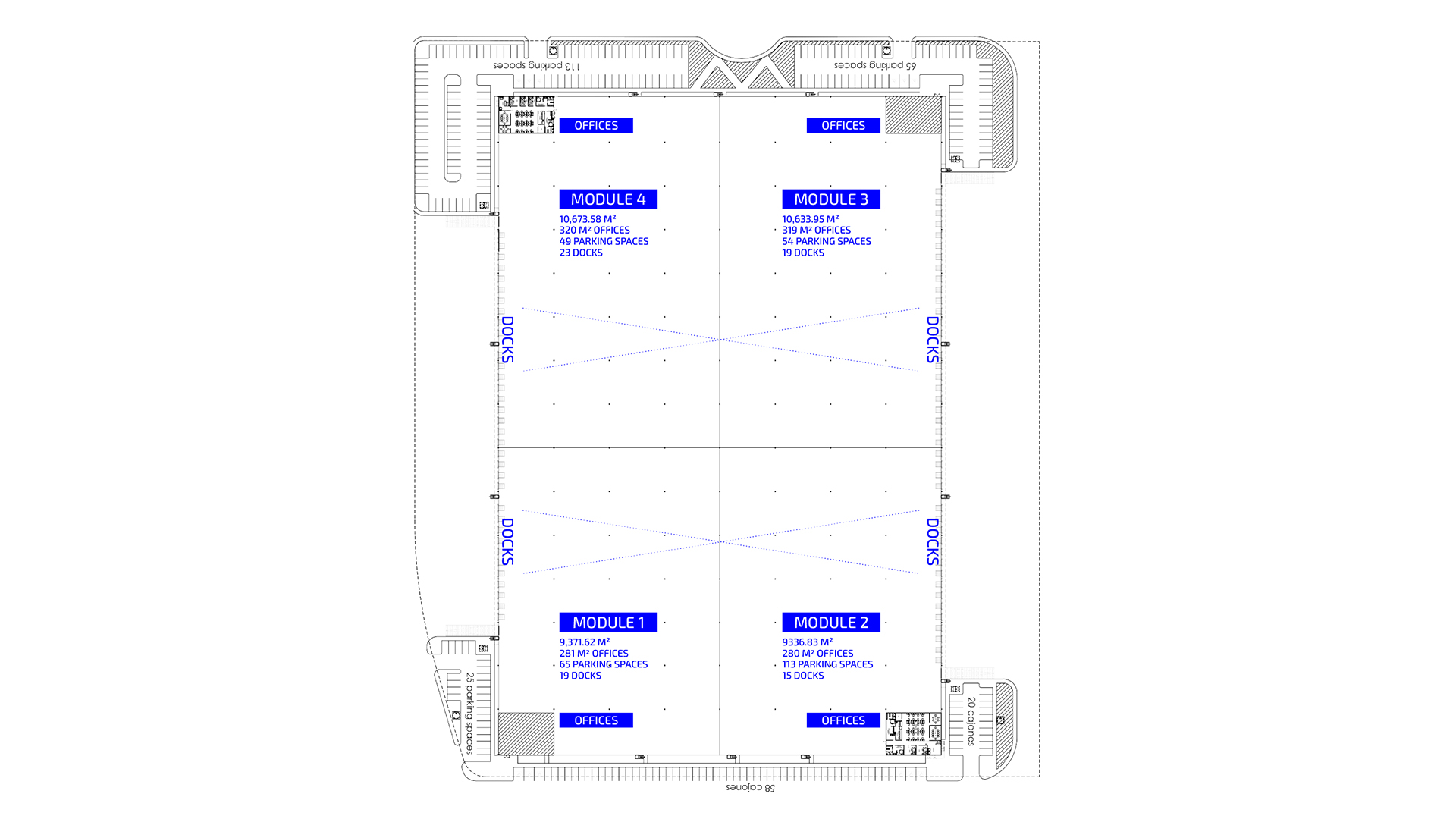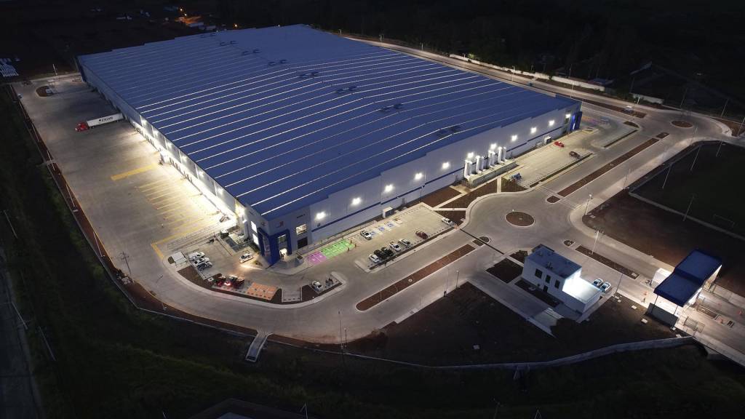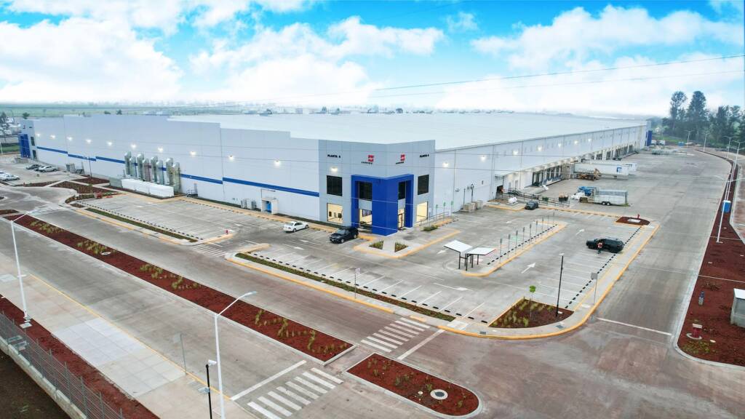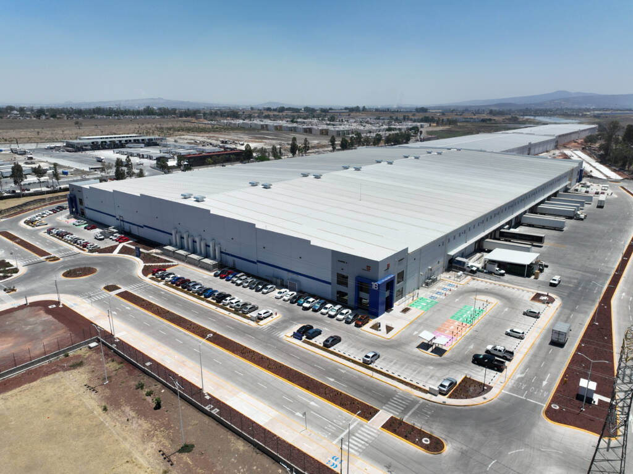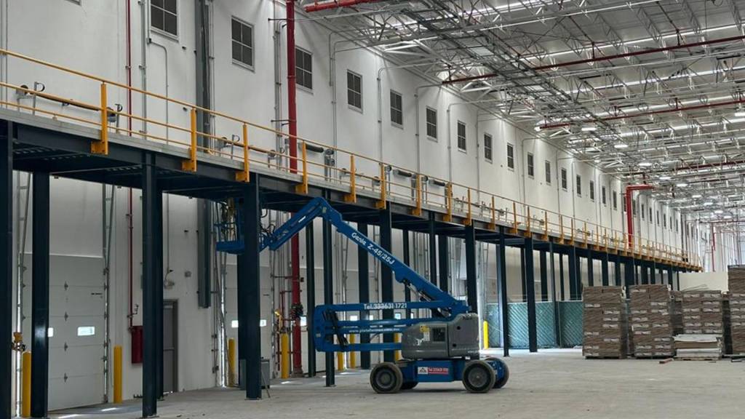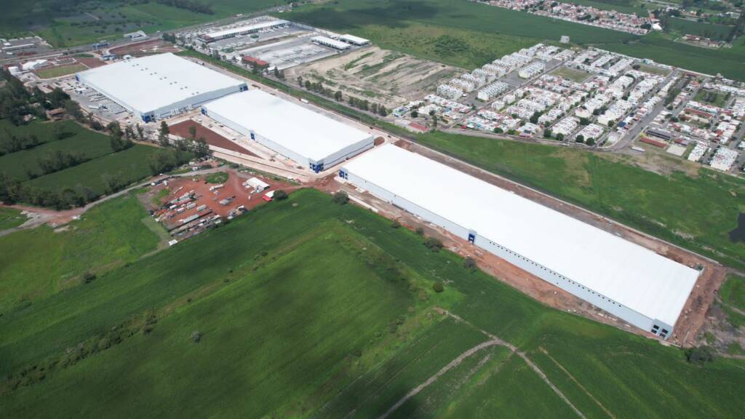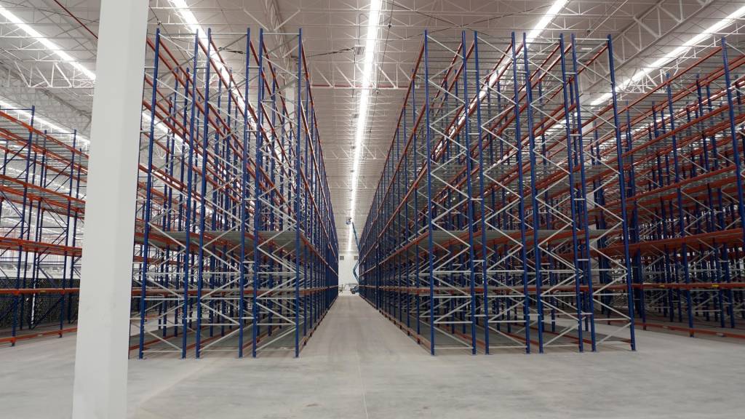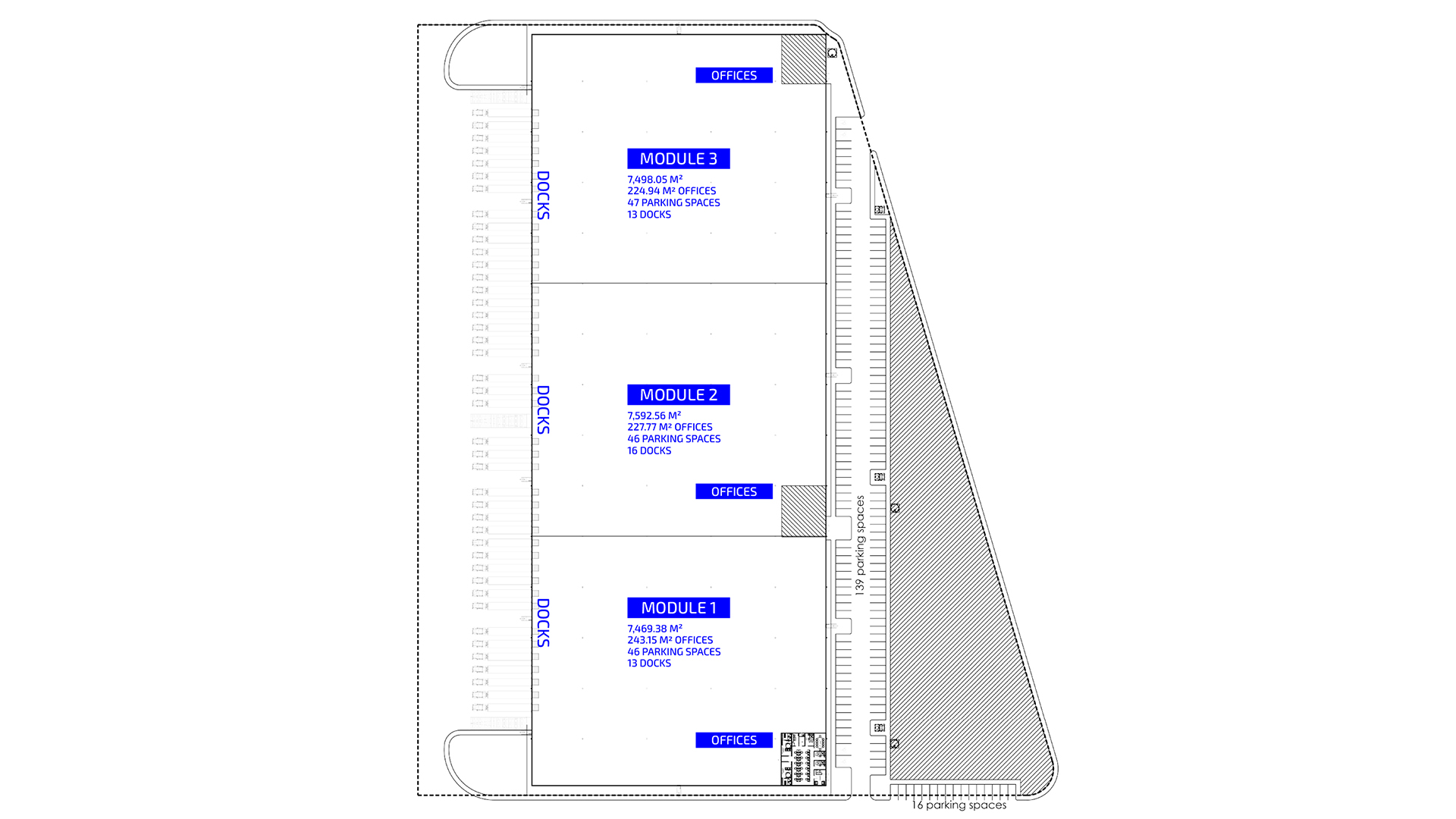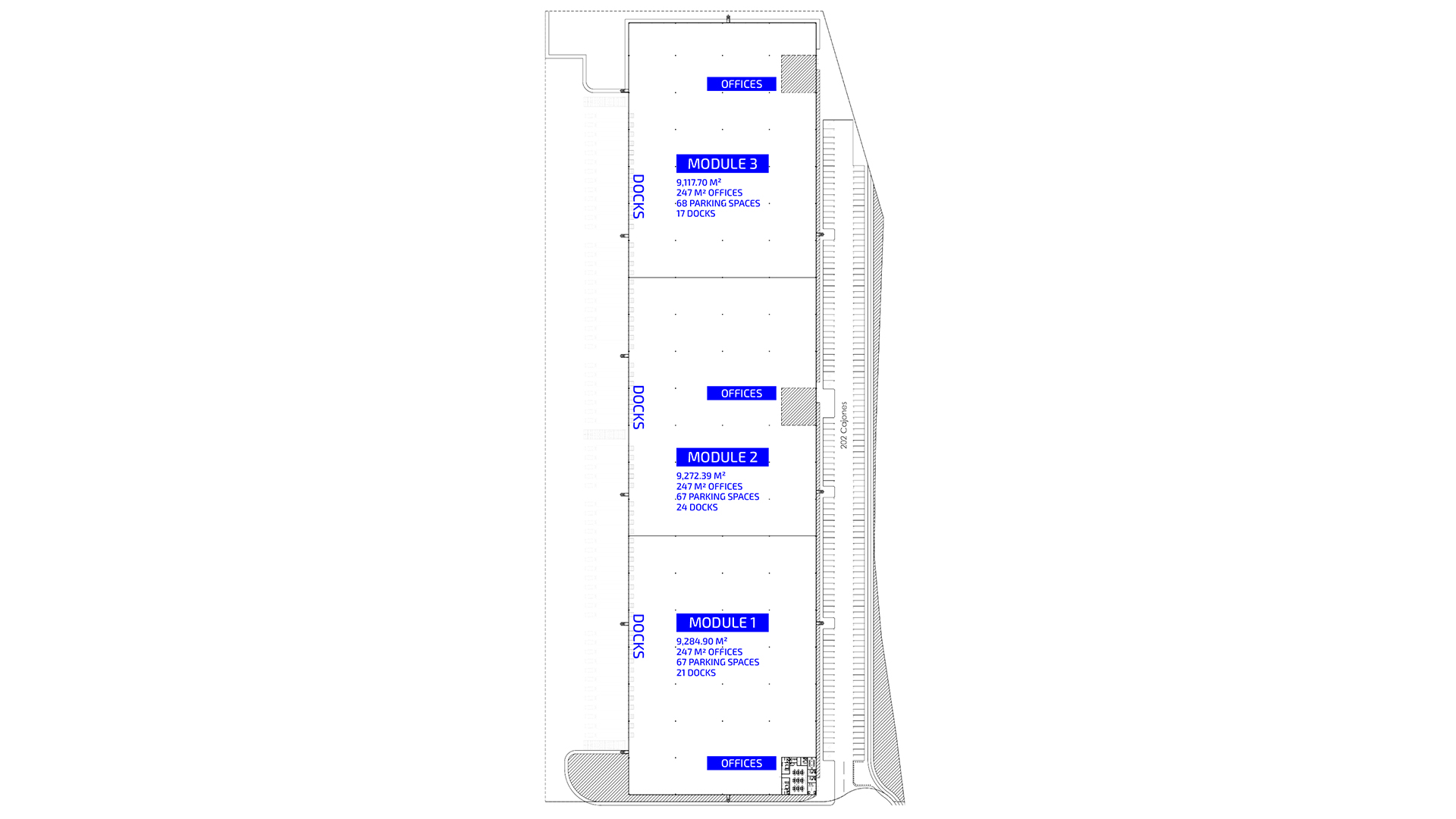Phase 1
INNOVATION, SUSTAINABILITY AND EFFICIENCY
More space, privileged location and better solutions that facilitate complex operations in a streamlined, safe manner.
Kampus Industrial Santa Rosa has adopted these concepts as its business mission, in addition to maintaining a strategy focused on the following convictions: functionality, sustainability, safety and social impact.
Safety
Kampus Industrial Santa Rosa has the necessary physical and technological infrastructure, and protocols to minimize risks to property, operations, health and natural disasters.
Efficient and harmonious operation
The park has facilities that guarantee efficient operations for its tenants, as well as the necessary equipment and services that foster health, balance and harmony of those who work at Kampus Industrial Santa Rosa.
Sustainability
We create a balance between operation and the minimum use of energy, natural and construction inputs based on LEED® Certification requirements.
Social inclusion
Kampus Industrial Santa Rosa is committed to strengthening the sense of community by creating recreational spaces that have a direct impact on the surrounding communities.
Phase 1
General infrastructure
Complete architectural plan
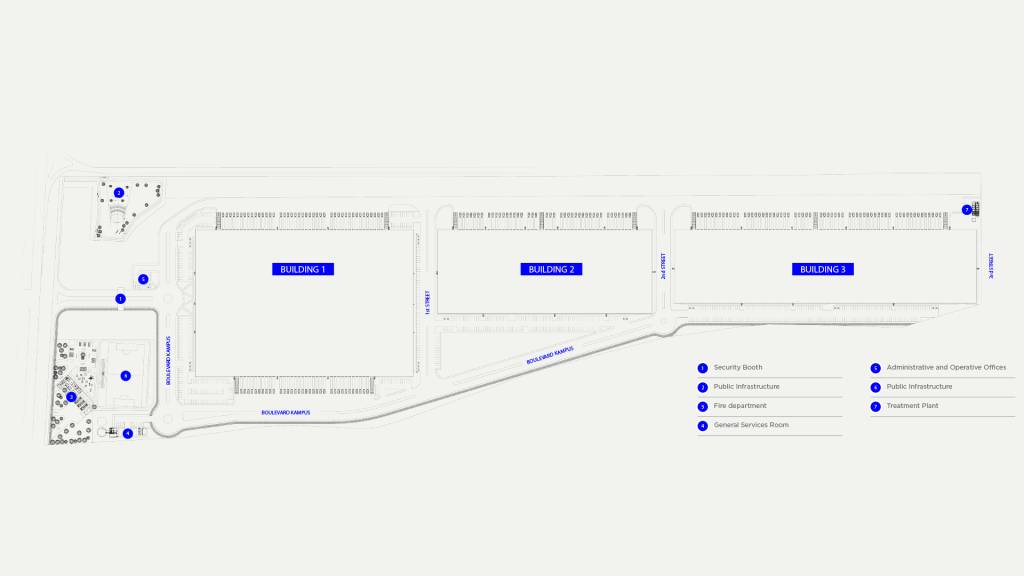
Technical specifications
| Floors | 6 ”/ 15 cm – 5 ton / m². |
| Bay size | 53’ x 67’ 3” / 16.15 m. x 20.51 m. |
| Wall types | 8”/20 cm Tilt-up. |
| Natural lighting | 5% (minimum). |
| Roof type | KR-18 system, 24-gauge sheet and 3″ fiberglass insulation. |
| Platforms | 1@1,000 m². |
| Level ramps | 1@module (approximately 10,000 m2). |
| Artificial lighting | LED system. |
| Fire protection system | Cabinet and hydrant-based system; preparation for sprinklers. |
| Parking spaces | 1@200 m². |
| Ventilation system | System based on extractors and grids; 2 exchanges per hour. |
Common infrastructure
ROADWAY ACCESS
- Main access road and 4-lane interior roads.
- Integrated bicycle and bikeway system throughout the park.
SECURITY AND ACCESS CONTROL POINT
- Guard house and access control point.
- Local and remote CCTV system from external security center.
- Facial and temperature identification system for park access (COVID-19 preventive).
- 24/7 surveillance system.
- Hydropneumatic bollard system for vehicle control.
FIREFIGHTING SYSTEM
- Water tank with a capacity of 200,900 gallons.
- 2,500 gpm @ 140 psi diesel engine pump and 30 gpm @132 psi jockey pump.
ELECTRICAL DISTRIBUTION
- Underground electric power distribution of 23 kVA.
- Electrical substation greater than 4 MVA.
WATER DISTRIBUTION
- Distribution tank with a capacity of 60,000 gallons.
- 9 lps @ 60 psi pumping system.
RAINWATER DRAINAGE
- Surface drainage system with storm drainage channel.
TREATED WATER SYSTEM
- Treatment plant with a capacity of 150 m3/day with tertiary treatment (NOM-003-SEMARNAT-1997).
- Reuse water line with distribution to treated water cisterns for optional use in the building.
- Irrigation of green areas with treated water.
AMENITIES
- Park administrative and operational offices.
- Free bicycle service within the park for workers with racks at building entrances.
- Common green areas for recreation.
OUTDOOR LIGHTING
- LED exterior lighting.
PUBLIC COMMON INFRASTRUCTURE
- Pedestrian bridge in front of the park.
- Proximity to local (municipal) sports park.
- Fire and state emergency management agency station adjacent to the park.
- Public transportation stop.
- Soccer field and jogging track adjacent to the park.
- Recreational games for children adjacent to the park.
Building 1
Building 2
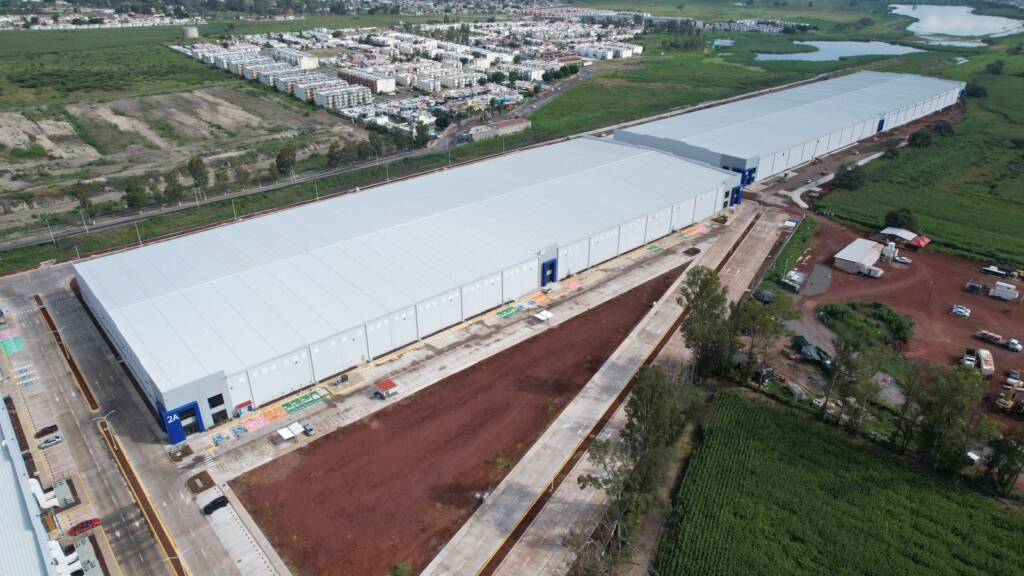
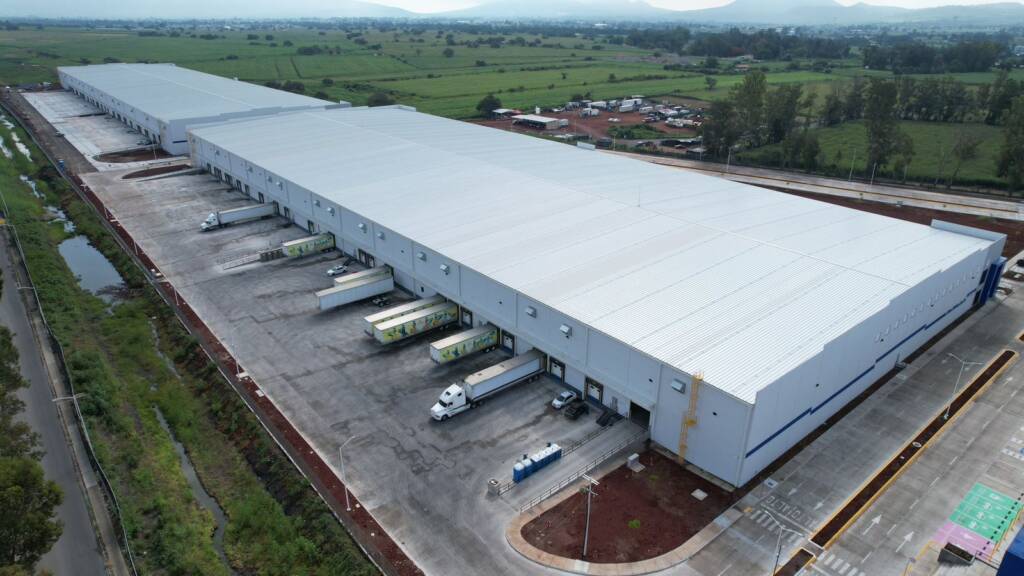
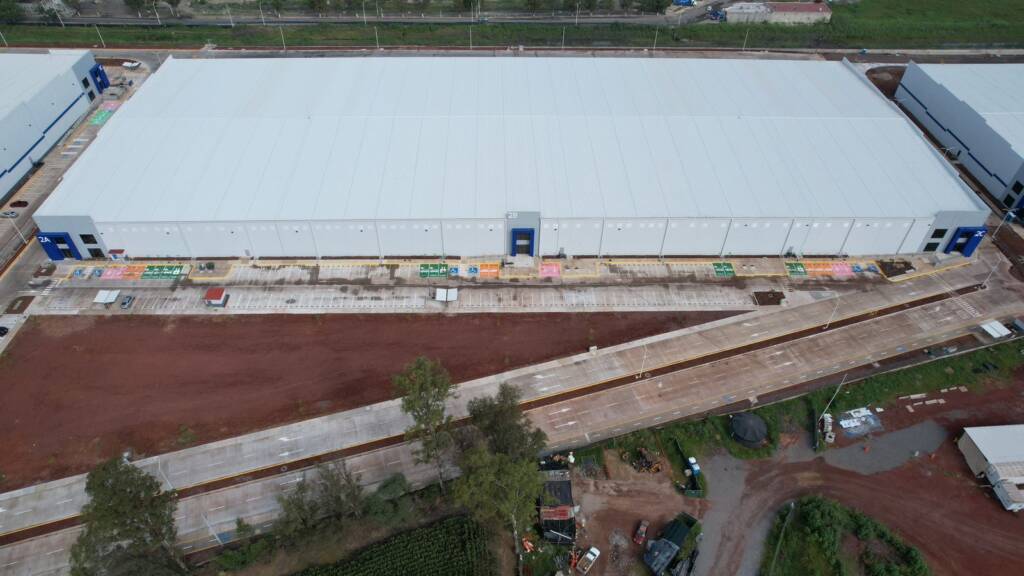
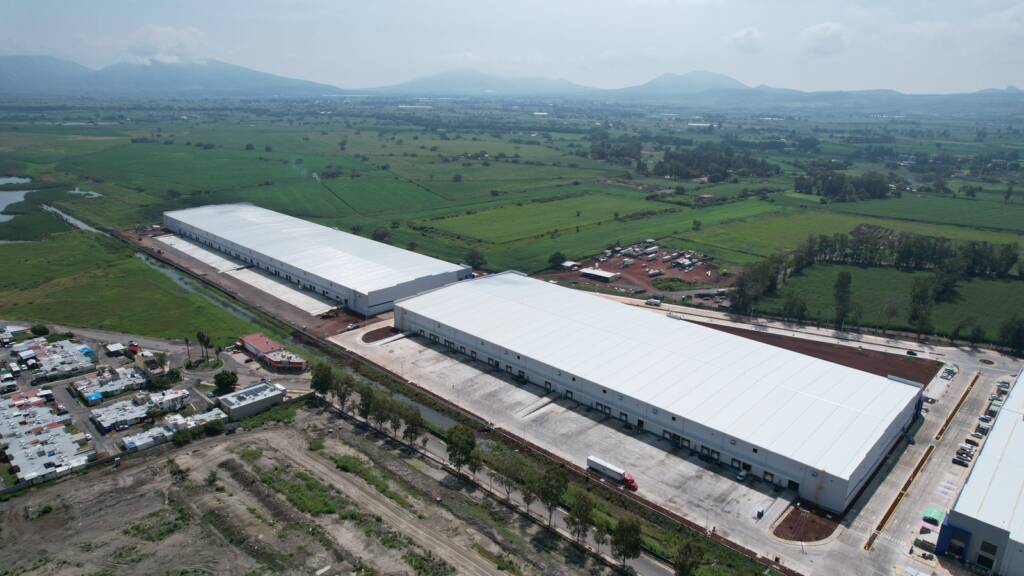
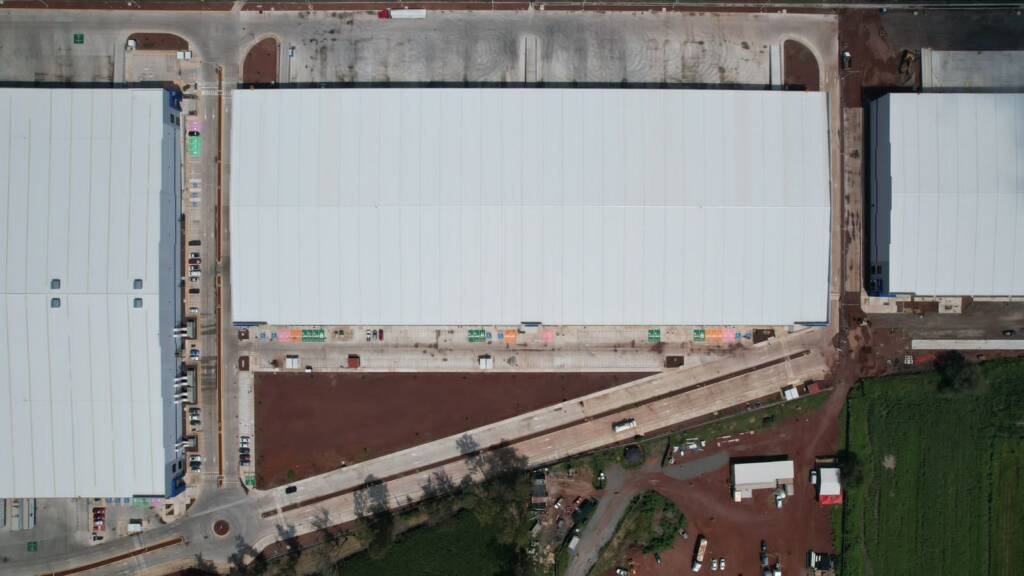
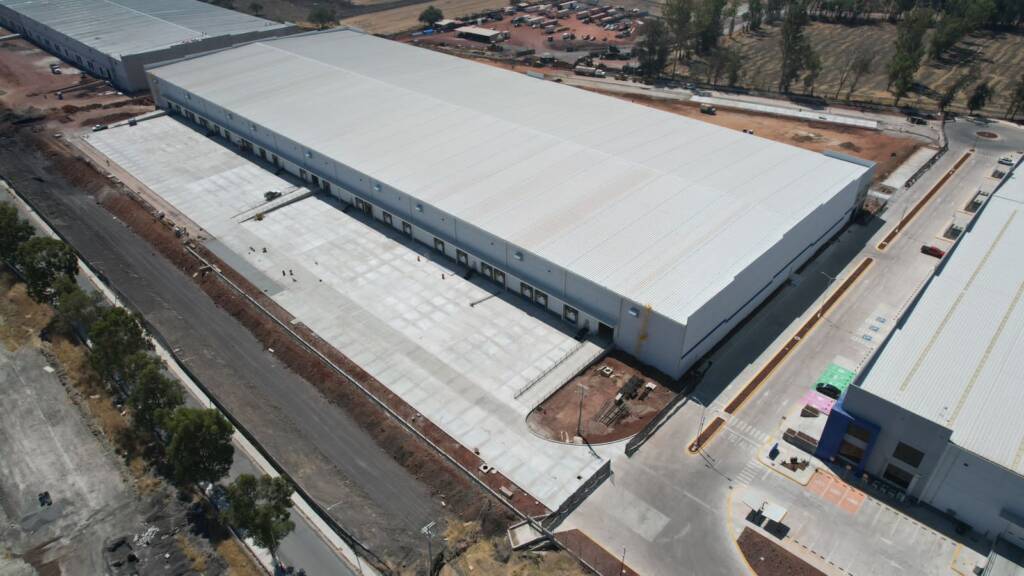
Building 2
| Type of operation | Front. |
| Leasable area | 22,560 m². |
| Maneuvering yard | 9,188.08 m². |
| Minimum clear height | 10.05 m / 33 ft. |
| Modulation capability | 3 max. |
| Platforms | Up to 42. |
| Indoor offices included | 3% of the leasable area. |
Building 3
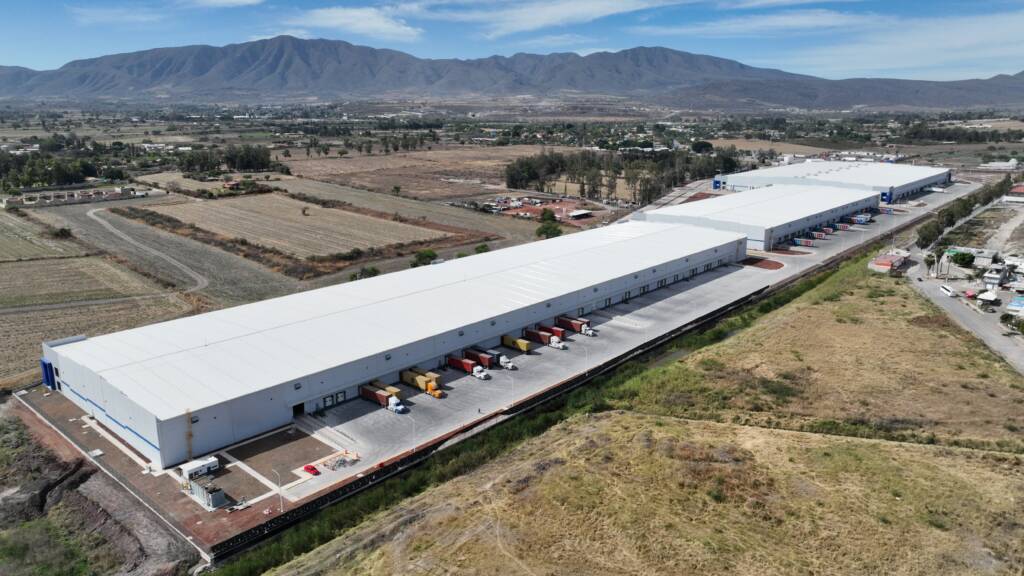
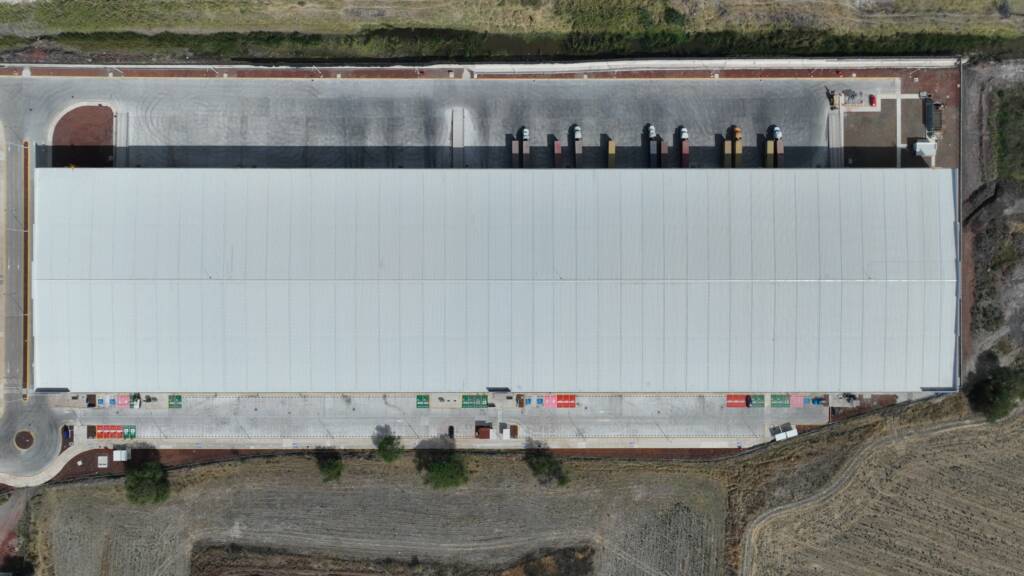
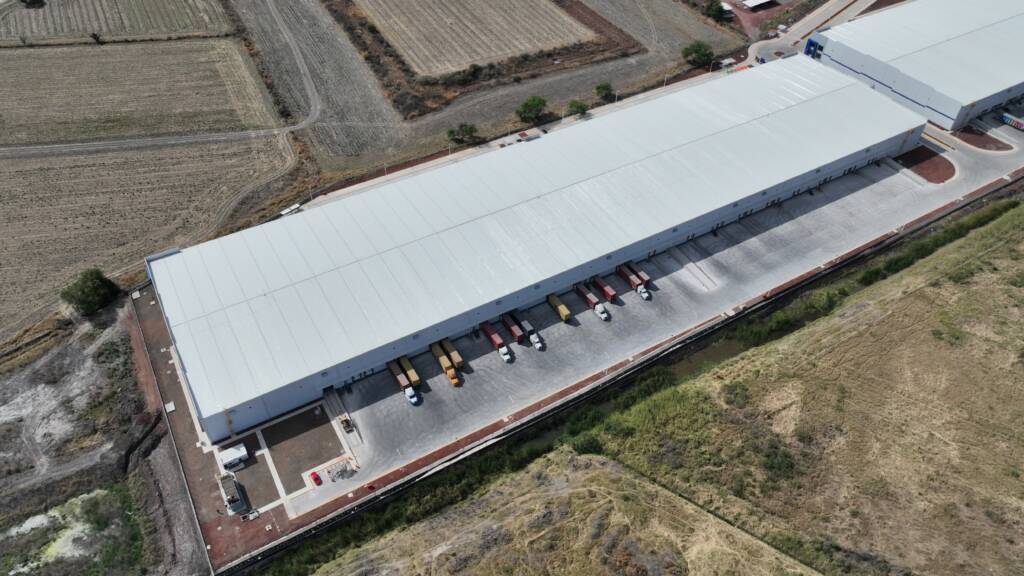
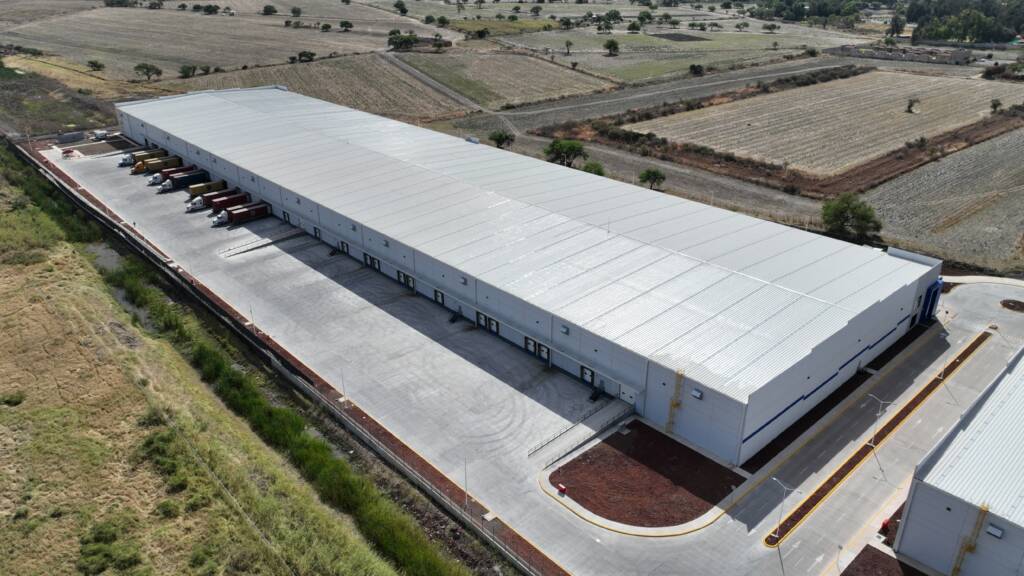
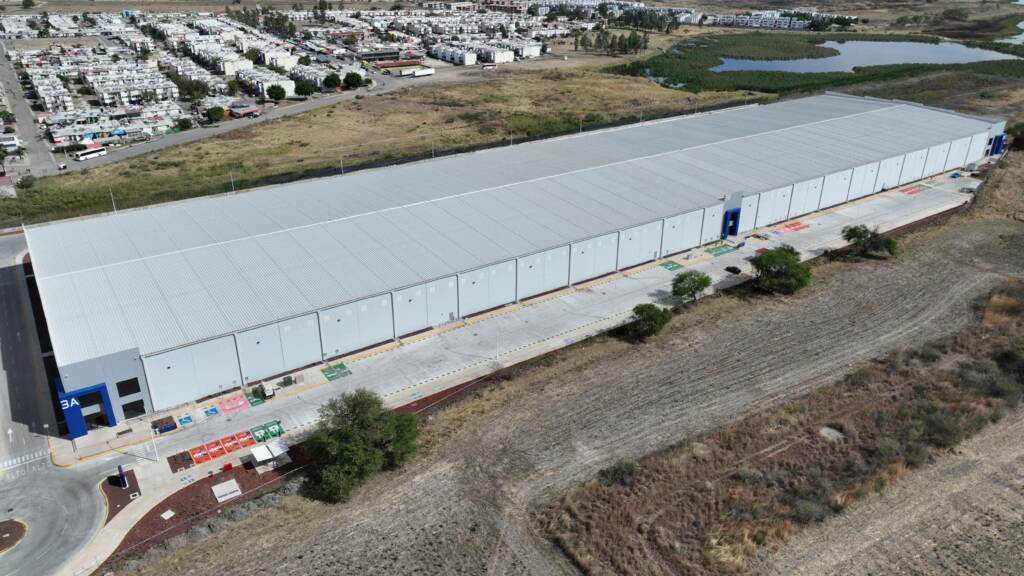
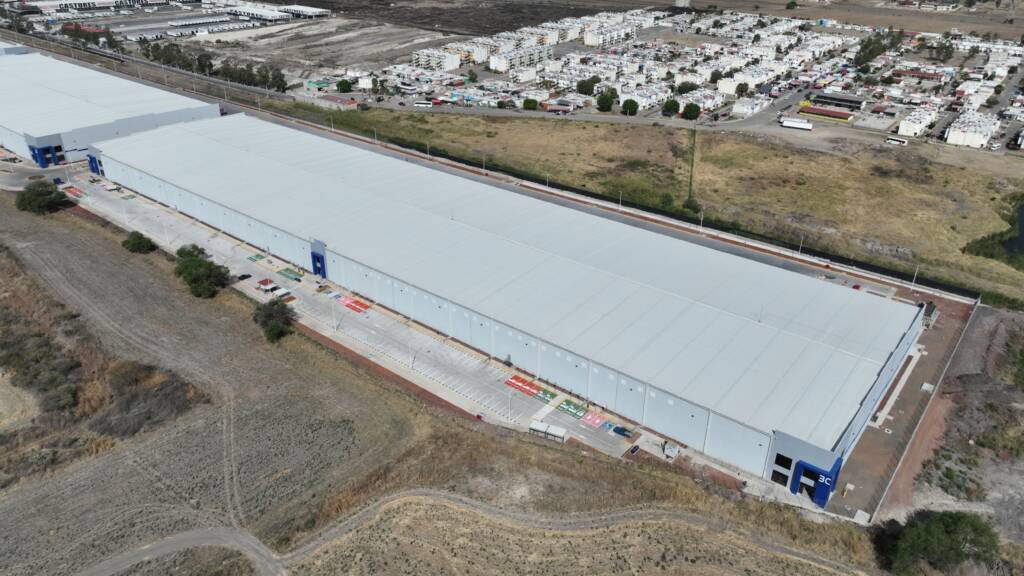
Building 3
| Type of operation | Front. |
| Leasable area | 27,675 m². |
| Maneuvering yard | 13,602.35 m². |
| Minimum clear height | 10.05 m / 33 ft. |
| Modulation capability | 3 max. |
| Platforms | Up to 58. |
| Indoor offices included | 3% of the leasable area. |



